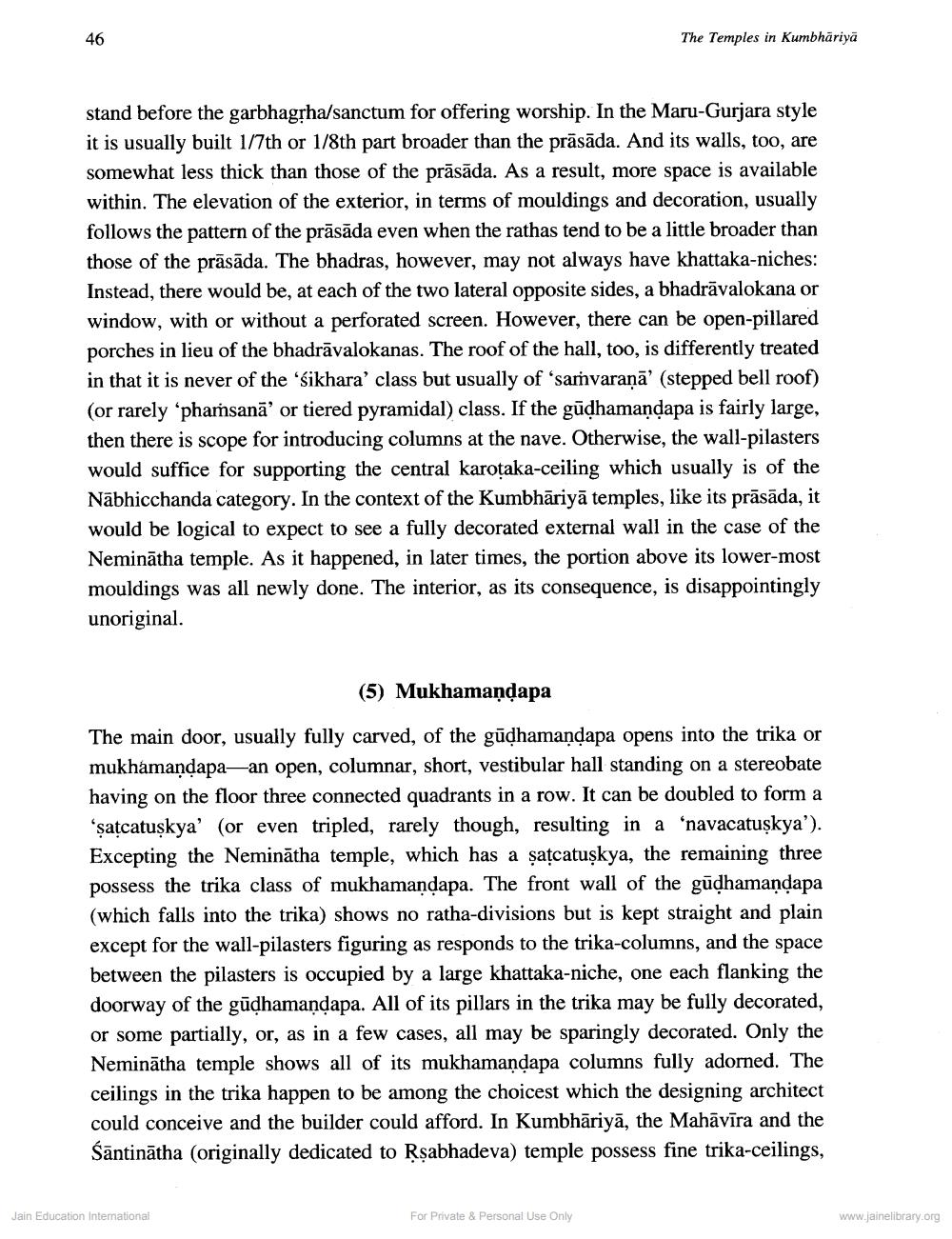________________
A6
The Temples in Kumbhariya
stand before the garbhagrha/sanctum for offering worship. In the Maru-Gurjara style it is usually built 1/7th or 1/8th part broader than the prāsāda. And its walls, too, are somewhat less thick than those of the prāsāda. As a result, more space is available within. The elevation of the exterior, in terms of mouldings and decoration, usually follows the pattern of the prāsāda even when the rathas tend to be a little broader than those of the prāsāda. The bhadras, however, may not always have khattaka-niches: Instead, there would be, at each of the two lateral opposite sides, a bhadrāvalokana or window, with or without a perforated screen. However, there can be open-pillared porches in lieu of the bhadrāvalokanas. The roof of the hall, too, is differently treated in that it is never of the 'sikhara' class but usually of 'samvaraņā' (stepped bell roof) (or rarely ‘pharsanā' or tiered pyramidal) class. If the gūdhamandapa is fairly large, then there is scope for introducing columns at the nave. Otherwise, the wall-pilasters would suffice for supporting the central karotaka-ceiling which usually is of the Nābhicchanda category. In the context of the Kumbhāriyā temples, like its prāsāda, it would be logical to expect to see a fully decorated external wall in the case of the Neminātha temple. As it happened, in later times, the portion above its lower-most mouldings was all newly done. The interior, as its consequence, is disappointingly unoriginal.
(5) Mukhamandapa
The main door, usually fully carved, of the gūdhamandapa opens into the trika or mukhamandapa—an open, columnar, short, vestibular hall standing on a stereobate having on the floor three connected quadrants in a row. It can be doubled to form a 'satcatuskya' (or even tripled, rarely though, resulting in a 'navacatuṣkya'). Excepting the Neminātha temple, which has a șațcatuṣkya, the remaining three possess the trika class of mukhamandapa. The front wall of the gūdhamandapa (which falls into the trika) shows no ratha-divisions but is kept straight and plain except for the wall-pilasters figuring as responds to the trika-columns, and the space between the pilasters is occupied by a large khattaka-niche, one each flanking the doorway of the gūdhamandapa. All of its pillars in the trika may be fully decorated, or some partially, or, as in a few cases, all may be sparingly decorated. Only the Neminātha temple shows all of its mukhamandapa columns fully adorned. The ceilings in the trika happen to be among the choicest which the designing architect could conceive and the builder could afford. In Kumbhāriyā, the Mahāvīra and the śāntinātha (originally dedicated to Rsabhadeva) temple possess fine trika-ceilings,
Jain Education International
For Private & Personal Use Only
www.jainelibrary.org




