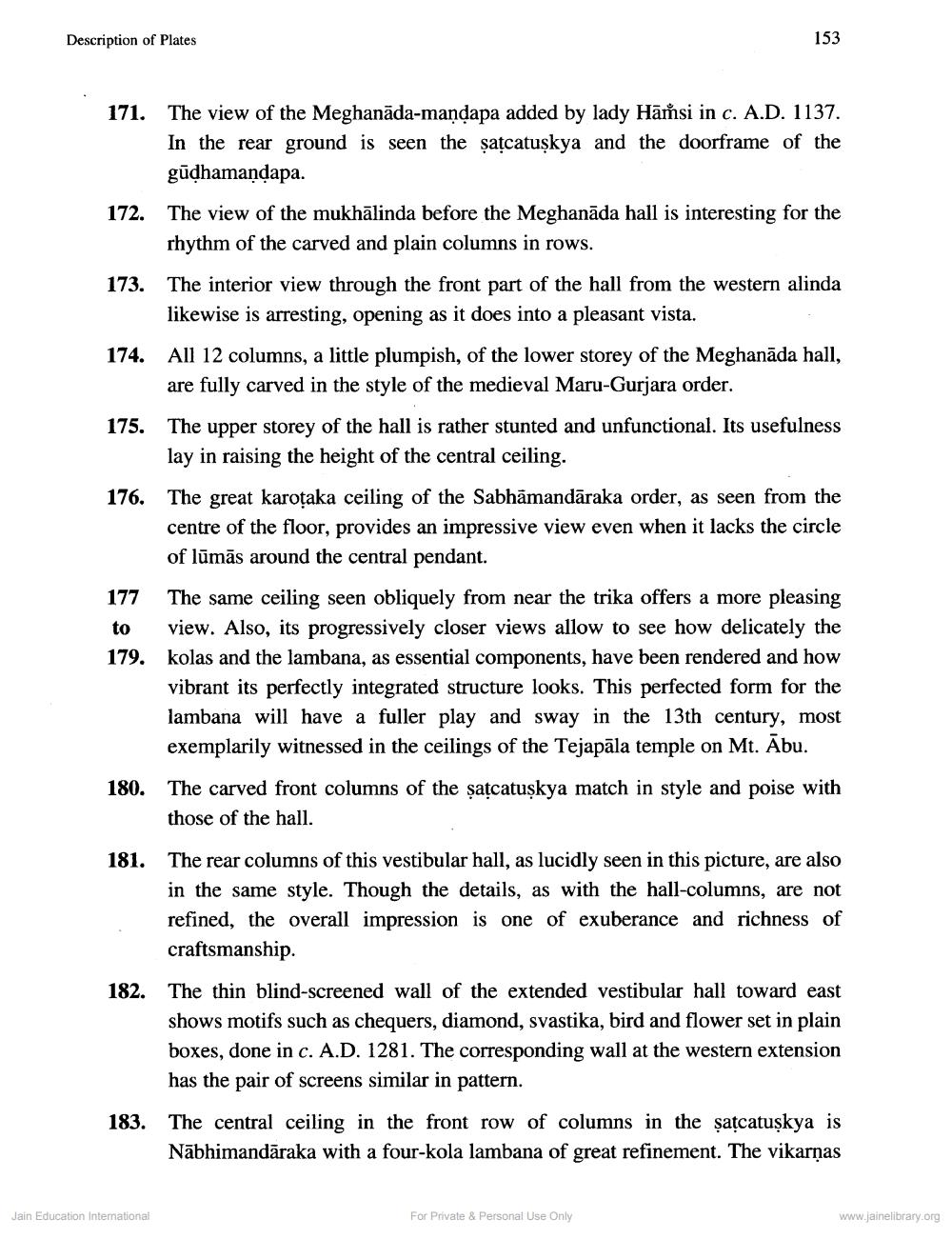________________
Description of Plates
153
171. The view of the Meghanāda-mandapa added by lady Hāṁsi in c. A.D. 1137.
In the rear ground is seen the saţcatuṣkya and the doorframe of the gūdhamandapa.
172.
The view of the mukhālinda before the Meghanāda hall is interesting for the rhythm of the carved and plain columns in rows. The interior view through the front part of the hall from the western alinda likewise is arresting, opening as it does into a pleasant vista.
173.
174.
All 12 columns, a little plumpish, of the lower storey of the Meghanāda hall, are fully carved in the style of the medieval Maru-Gurjara order.
175.
176.
The upper storey of the hall is rather stunted and unfunctional. Its usefulness lay in raising the height of the central ceiling. The great karotaka ceiling of the Sabhāmandāraka order, as seen from the centre of the floor, provides an impressive view even when it lacks the circle of lūmās around the central pendant.
177 The same ceiling seen obliquely from near the trika offers a more pleasing to view. Also, its progressively closer views allow to see how delicately the 179. kolas and the lambana, as essential components, have been rendered and how
vibrant its perfectly integrated structure looks. This perfected form for the lambana will have a fuller play and sway in the 13th century, most exemplarily witnessed in the ceilings of the Tejapāla temple on Mt. Ābu.
180.
The carved front columns of the satcatuṣkya match in style and poise with those of the hall.
181.
The rear columns of this vestibular hall, as lucidly seen in this picture, are also in the same style. Though the details, as with the hall-columns, are not refined, the overall impression is one of exuberance and richness of craftsmanship
182.
The thin blind-screened wall of the extended vestibular hall toward east shows motifs such as chequers, diamond, svastika, bird and flower set in plain boxes, done in c. A.D. 1281. The corresponding wall at the western extension has the pair of screens similar in pattern.
183.
The central ceiling in the front row of columns in the satcatuskya is Nābhimandāraka with a four-kola lambana of great refinement. The vikarņas
Jain Education International
For Private & Personal Use Only
www.jainelibrary.org




